Project Management Project Spotlight – Hamilton Gardens
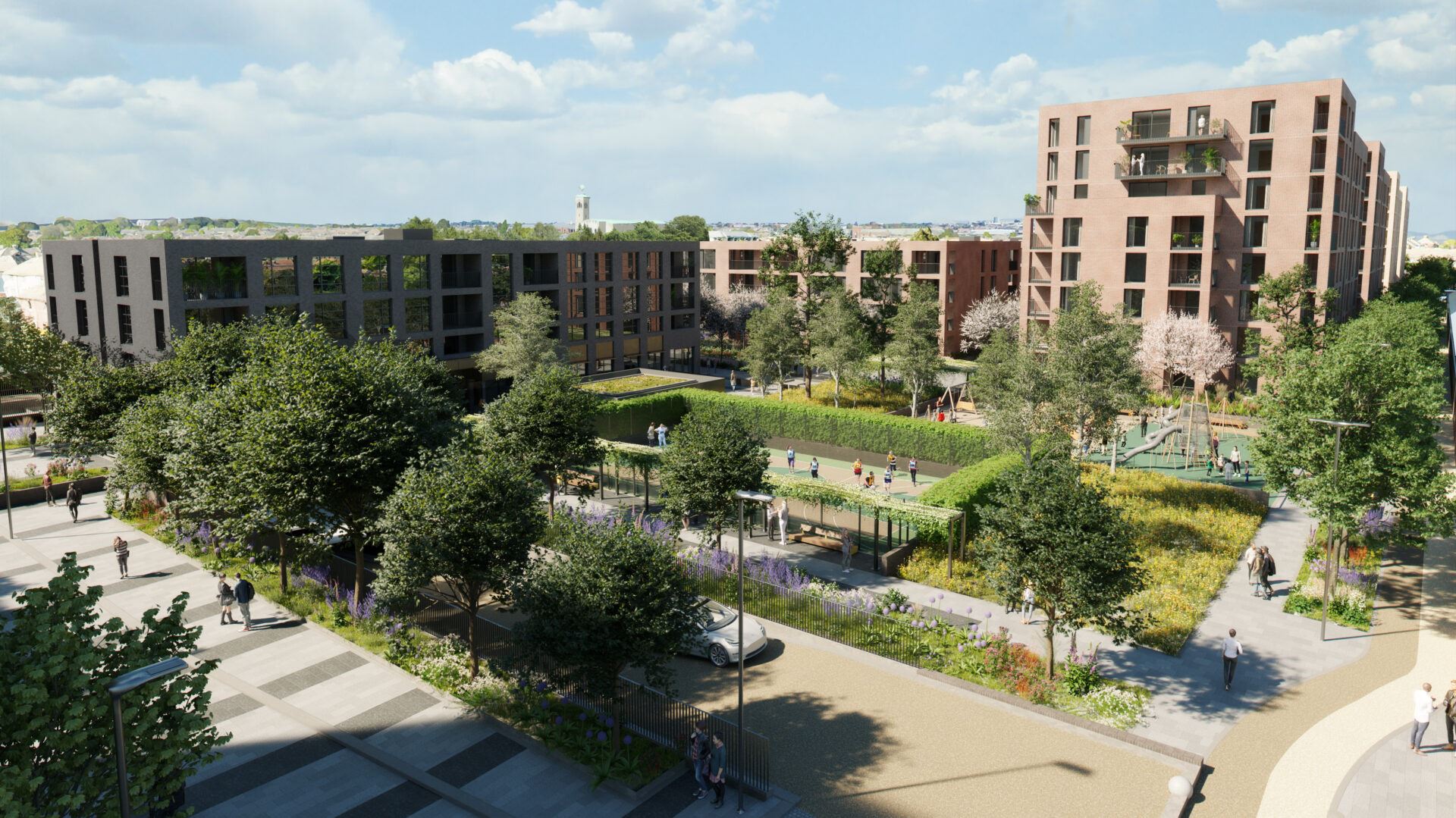
– Ronan Tynan, Director, Head of Project Management
Hamilton Gardens – The New Face of Renting in Dublin
Demand for rentals in Dublin City is currently at an all-time high. Simultaneously, renters today seek higher quality properties and an enhanced rental experience, in contrast to Dublin’s traditional offerings of the past. Ireland is now seeing the private rental model come to life, with large scale developments completing after years of planning and construction. These new schemes seek to address these new market requirements.
Hamilton Gardens is one such development – a large, dynamic collection of apartments available for rent in the heart of vibrant Cabra, Dublin 7, a stone’s throw from Dublin City Centre. Mitchell McDermott was appointed by Royalton as Project Manager and Quantity Surveyors for the project which will deliver this large-scale, high-quality residential scheme and associated amenity and retail spaces.
The development comprises of 484 apartment units and 1 private house spread across eight blocks, arranged around four picturesque landscaped garden squares over a large basement. The apartment sizes range from 1 to 3 bed offerings, with each block having its own bespoke interior design palette, with modern and elegant fittings throughout. High quality furniture packages complement each of the unique design palettes.
Under the direction of Mitchell McDermott’s Project Management team, led by Associate Paul McAteer, 152 units have been successfully completed and delivered to date in 2 phases. A further 89 units will be completed in phase 3 in early July 2022. There are a total of 5 phases across the project, with full practical completion scheduled for September 2022.
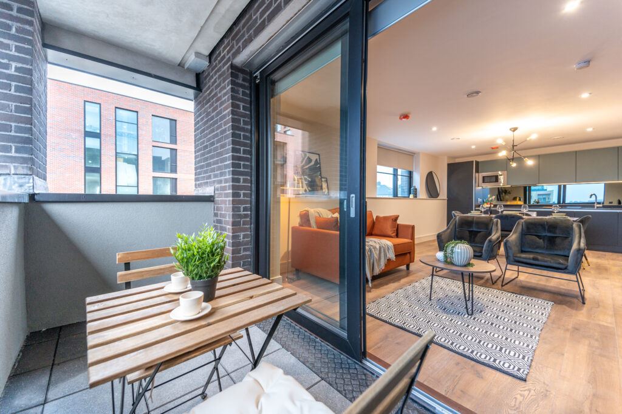
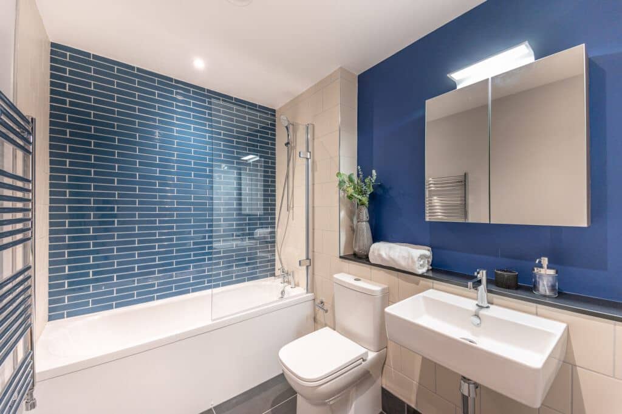
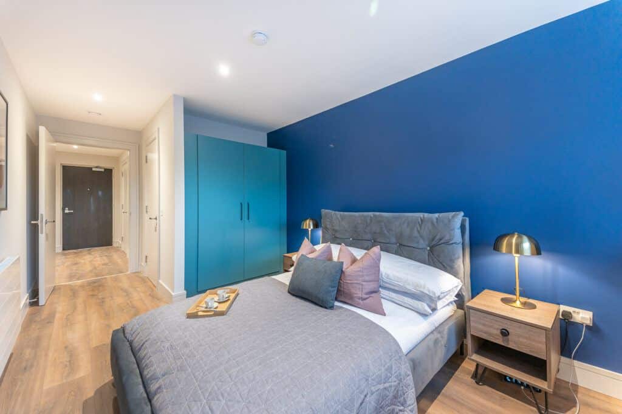
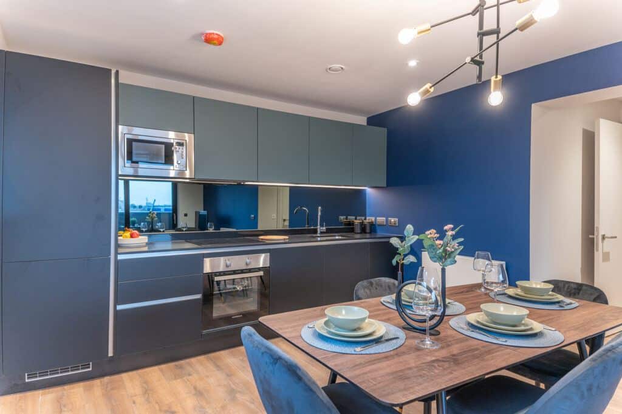
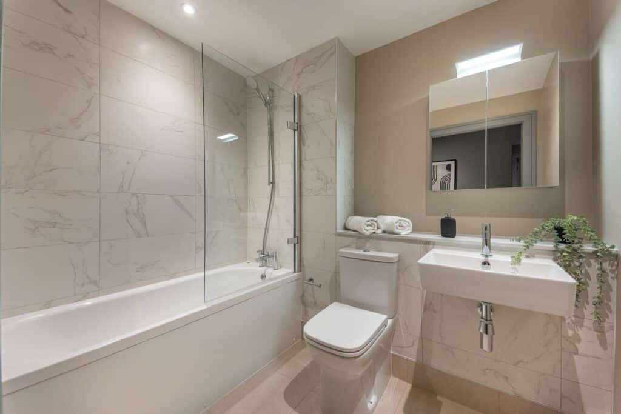

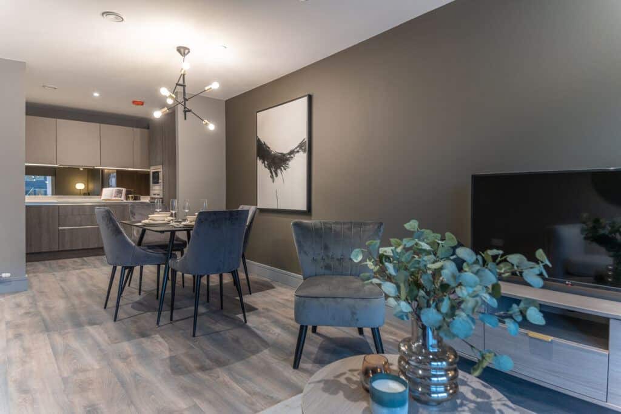
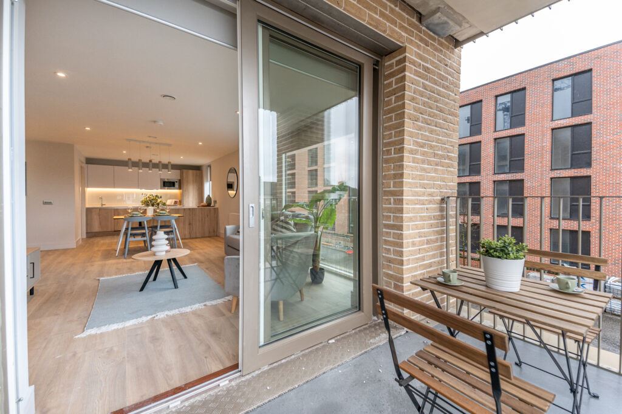
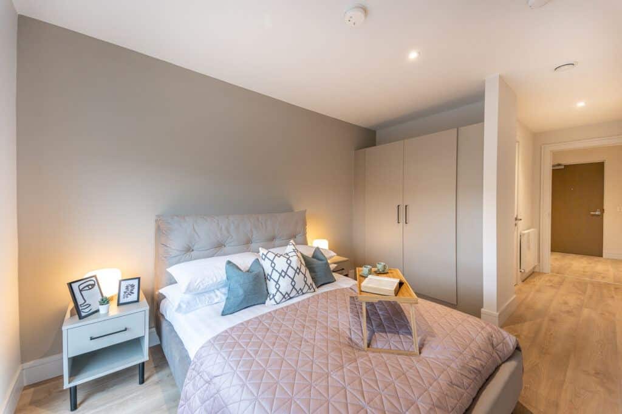
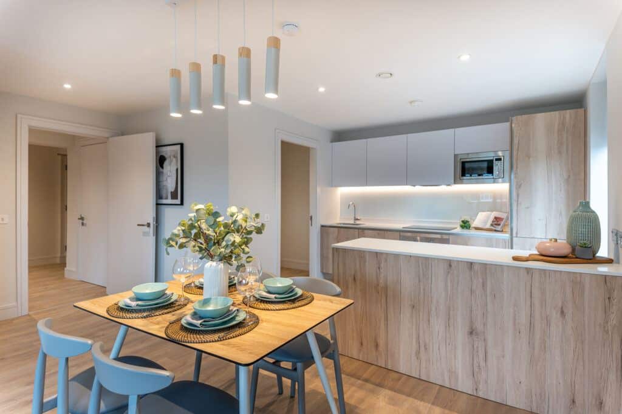
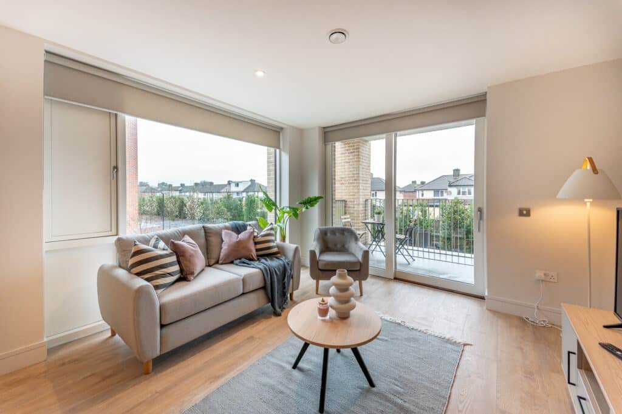


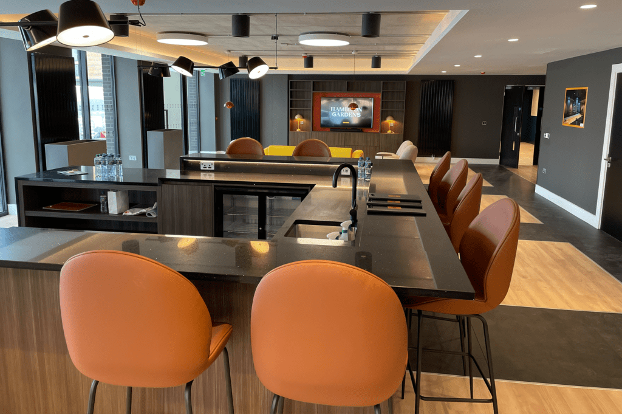
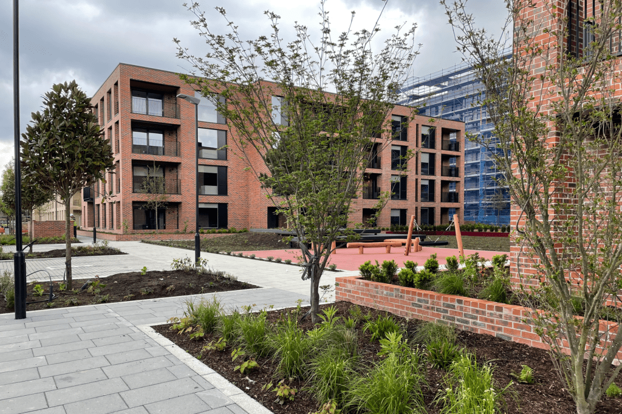
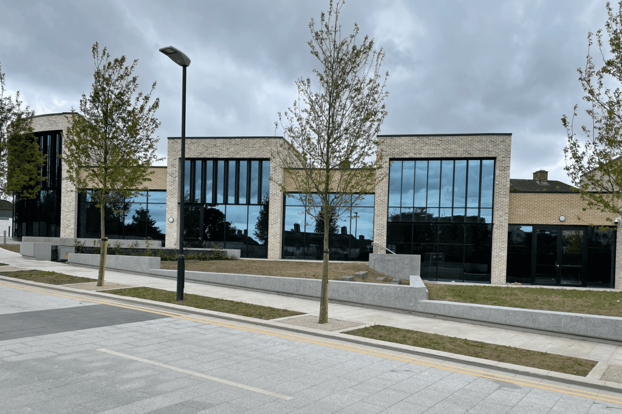
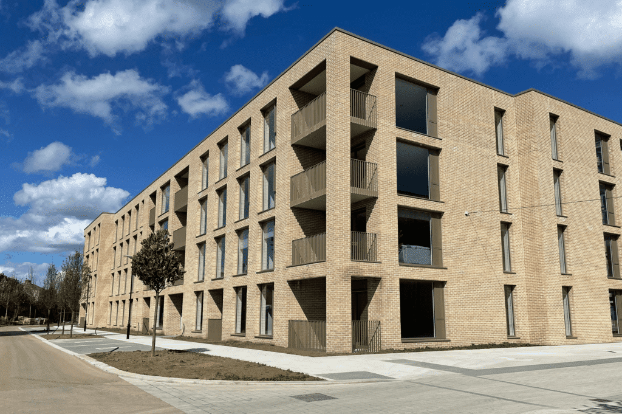
In a nod to the locality’s history, the scheme is named after an Irish mathematician, astronomer, physicist and poet originally from the Cabra area, Sir William Rowan Hamilton (1805 – 1865). Hamilton was a Professor of Astronomy at Trinity College Dublin and a Director at Dunsink Observatory. This is echoed in the naming of the outdoor areas, from Observatory Square to Poetry Place. Mathematical skills were at a premium for the Quantity Surveyors when calculating the huge volumes of materials on this c.10-acre site. Associate Conor Dempsey commented “The area of basement alone on this project is c.15,000m sq., which is more than twice the size of the Aviva Stadium pitch!”
Careful consideration has been given to create memorable places and best in class residential amenities and facilities. The buildings are constructed of pre-cast concrete systems, with all elevations to a brick finish. There are four main brick colours used which give each block a distinctive look. Each apartment is fitted with Aluclad windows and large balcony sliding doors, leading out to a private inset balcony.
Each block has an individual palette of paint and furniture finishes, complementing the white oak timber laminate chosen by the architect. The retail units on ground floor of block A have a striking granite stone cladding above each entrance, adding to the high quality external elevational treatments.
Externally, a range of granite paving colours and kerbing is supported by the introduction coloured tarmac in heavily trafficked areas. Extensive soft landscaping and planting extends through the 4 main public squares and the boundary, including external benches and children’s play areas scattered throughout the spaces.
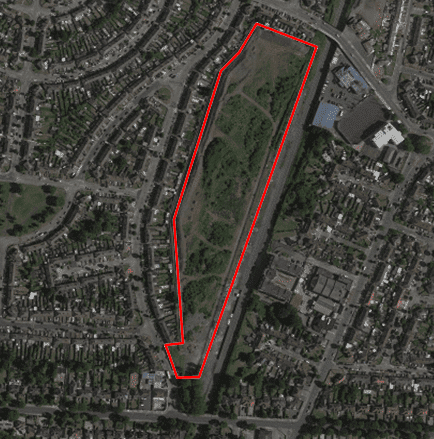
The magnitude of the site is best appreciated from the air. From end to end, the site stretches almost 600m along its slender profile and runs in parallel with the railway line, which in time can provide connectivity to a new station at Hamilton Gardens.
The site is a previously derelict greenfield site of approximately 3.89 hectares, surrounded mostly by residential development. The proposal for development of the site sought to bring life back to this barren patch of land. At the time of commencing construction in Q3 2019, the project was one of the largest single phase residential schemes in Dublin. The construction delivery was planned to take place in one full phase, with sub-phased completions of blocks occurring over a 5 month period.
With a project of this scale and complexity and number of phases, the handover stage is critical to the project’s success. From the outset and well in advance of the first completion the full project team had bought into the handover process and requirements.
Before reaching handover stage, the construction and design team play a vital part in terms of ensuring building in compliance with Building Regulations (BCAR) and the client’s design requirements. Close management and monitoring of both processes ensures an efficient handover by offering the quality expected. The team has had to juggle the complex phasing requirements to meet Building Control requirements. The large basement had to be completed in one build and handed over in phase 1 to ensure fire escape compliance. This presented a huge logistical and programme challenge for the team, which was overcome and successfully completed in May 2022.
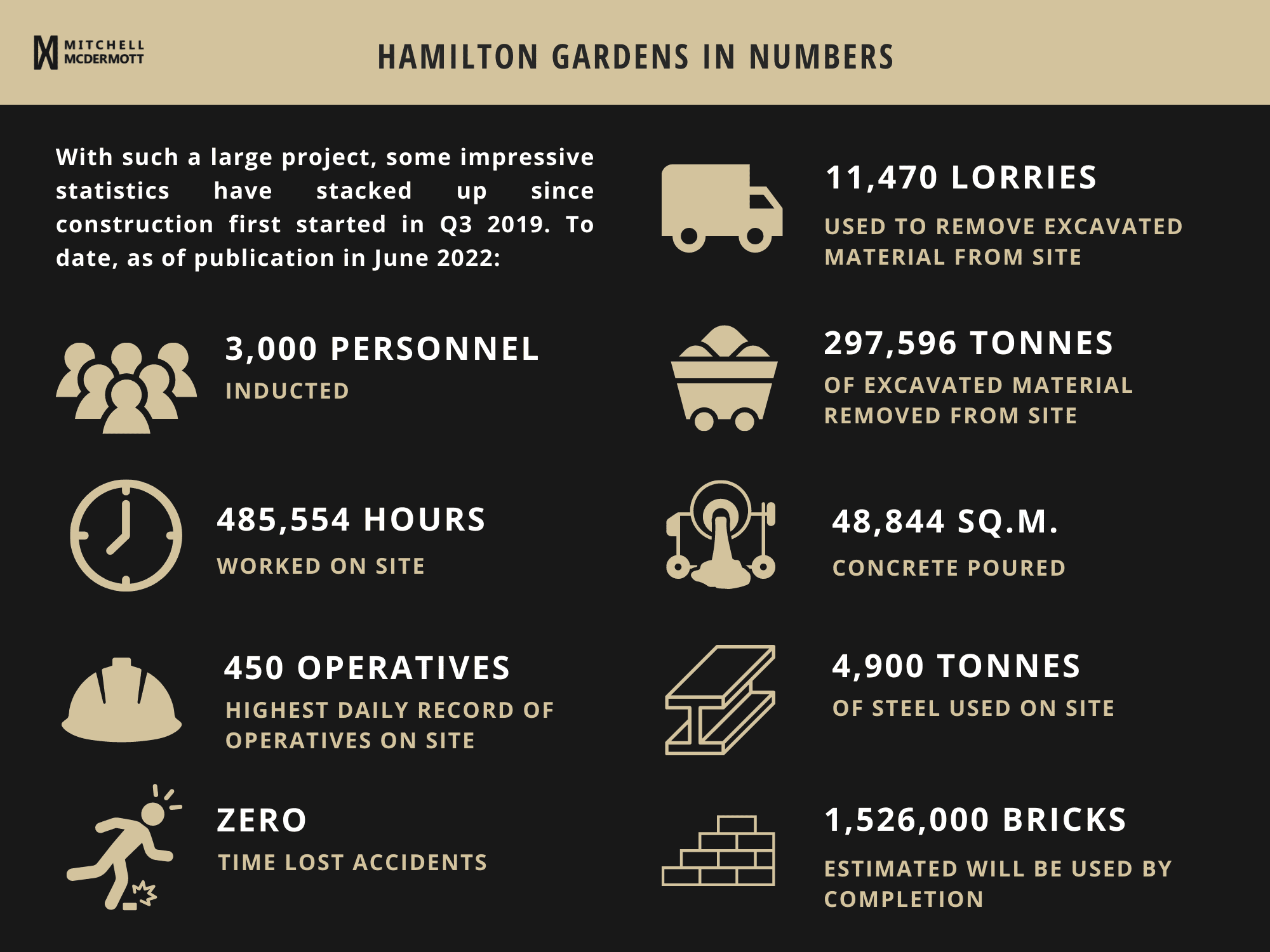
The project commenced as the Nearly Zero Energy Building (NZEB) standards were introduced in Ireland under the Building Regulations, which meant early implementation of new elements of this standard. The project’s design also focuses on the requirements of the Housing Performance Index (HPI), which it will be accredited with at final completion.
The use of Air Source Heat Pumps and a Combined Heat and Power System ensures an energy efficient development, and enhances the rental experience for all tenants. Smart meters installed in each apartment allow the tenant to access their data at any time, and allow the management company to monitor energy consumption.
Today, wi-fi connectivity is considered a very important element of enjoying your home, however a heavy focus on energy efficient construction can impact this in new builds. Hamilton Gardens offers WiredScore Certification, with all apartments presented as internet enabled in each room, meaning coverage is undisturbed.
Significant added value in the surrounding community has been achieved on behalf of the client through the project team and contractors supply chain. This includes a donation to a local sports team towards sponsorship and youth skills development, support to local business in the area by all site personnel over the years, and the employment of local residents in site-based roles. This has led to ongoing positive feedback from local stakeholders and a welcoming environment, which most large-scale construction developments rarely receive in a built up surrounding.

Over the next three months the remaining 3 phases of Hamilton Gardens will be completed and handed over to our client. The scheme already has apartments available to rent, with the remaining homes and amenity spaces being delivered to new occupants between July and September 2022. We are proud to have worked with a fantastic team over the years to bring the beautifully designed, unmatched Hamilton Gardens to life.
Client- Royalton Group
Main Contractor- Walls Construction
Project Manager- Mitchell McDermott
Quantity Surveying- Mitchell McDermott
Architect and Landscape Designer- PLUS Architecture
MEP Consultant- IN2 Engineering
Civil & Structural Consultant- O’Connor Sutton Cronin Consultant Engineers
Fire & DAC Consultant- Maurice Johnson and Partners
Acoustic Consultant- AWN
Planning Consultant- John Spain & Associates
Assigned Certifier, Technical Advisors and HPI Assessors- i3PT
PSDP- Garlands
Property Managers- Hooke & MacDonald
Authors:
Paul McAteer, Associate
Ronan Tynan, Director, Head of Project Management
Images and drone footage courtesy of Walls Construction, Royalton Group and Hooke & MacDonald
